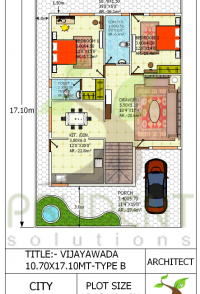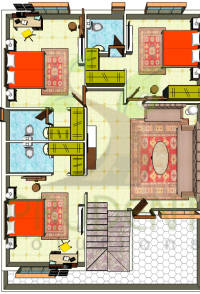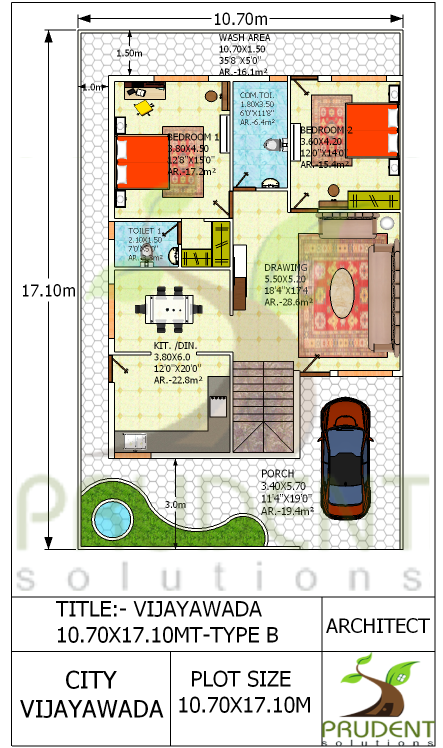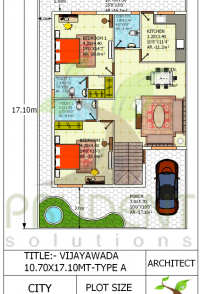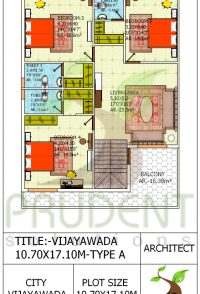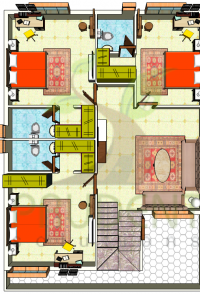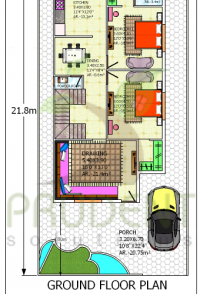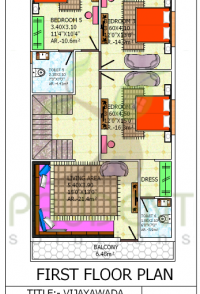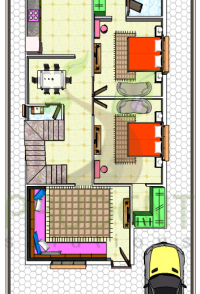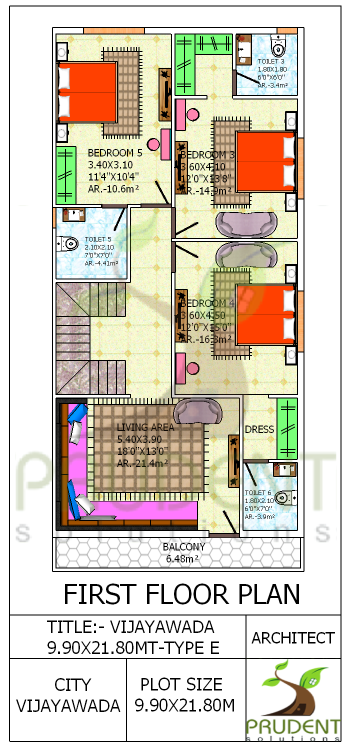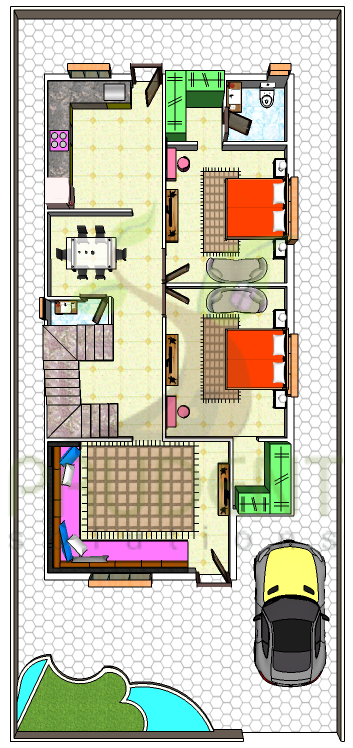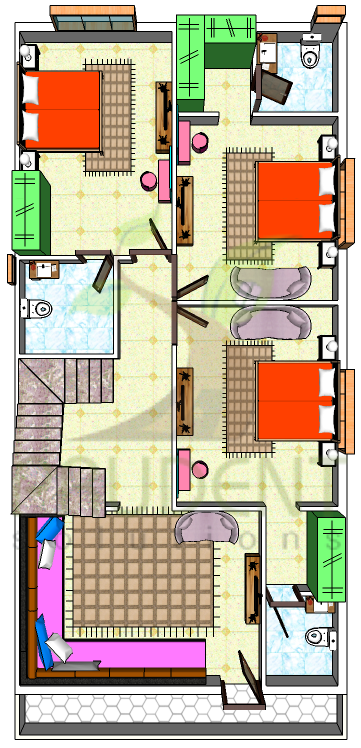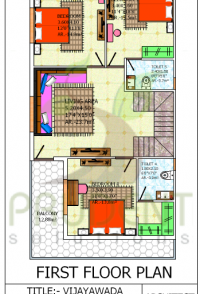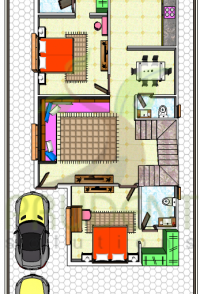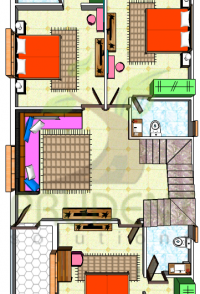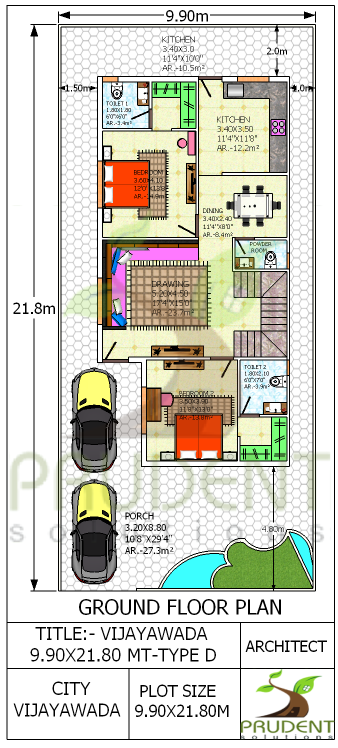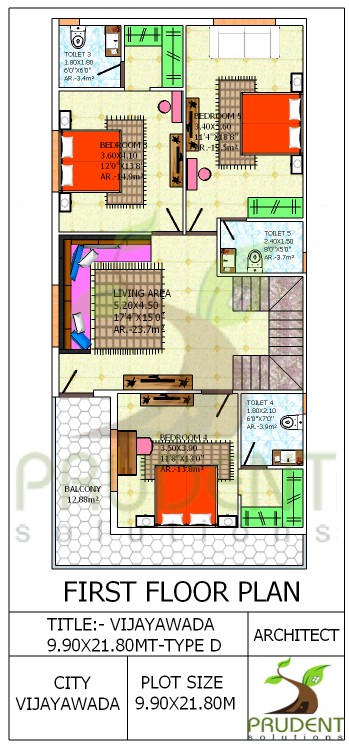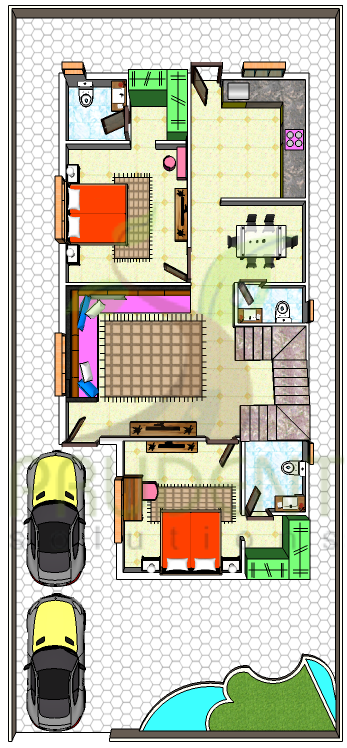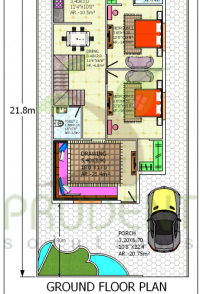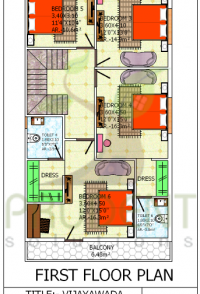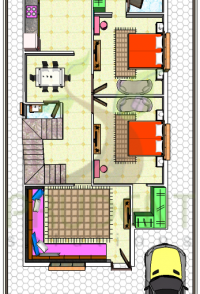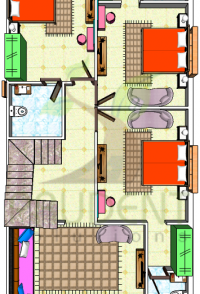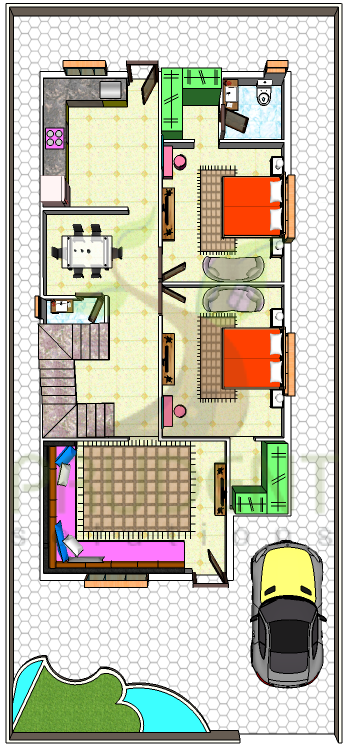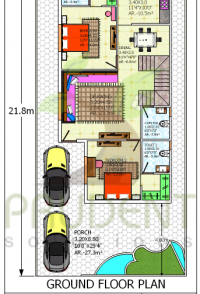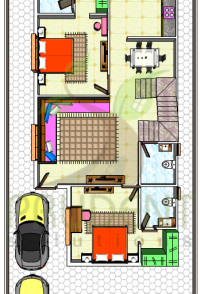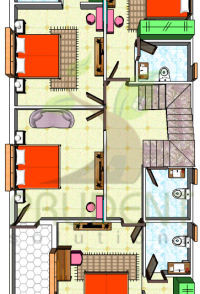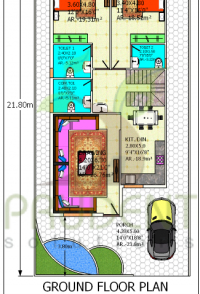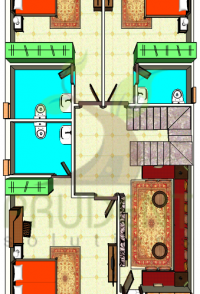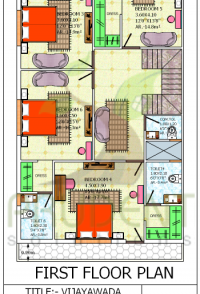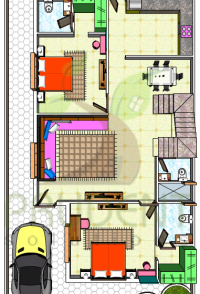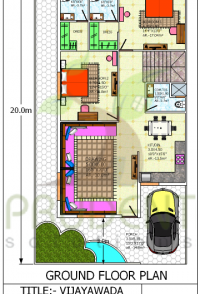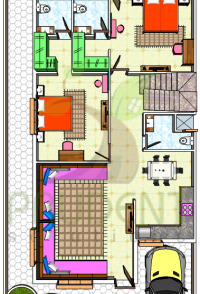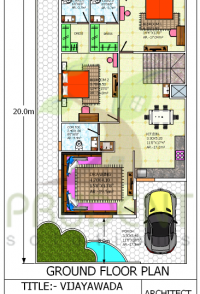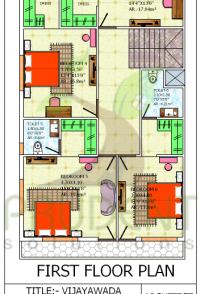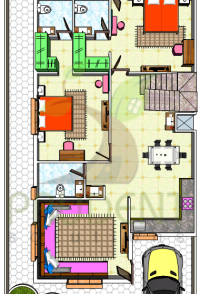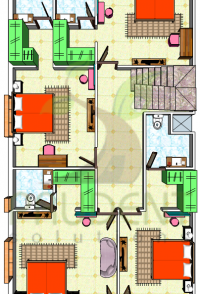| Semi Detached | |||
| Semi Detached |
|||
Floor Plans
Design overview & Area statement
Planning Details
| Category | Counter |
|---|---|
| Type of House
Row Houses are attached to the houses on plots on either sides ,i.e. the open spaces are only left in front & rear while no open space is left on the left & right side Semi-Detached Houses In this case , the houses is attached to the neighboring house on side and detached on the other, i.e. open spaces are left in the front , rear and any one side. Detached Houses In this case , the house has open space on all 4 sides and is not attached to any neighboring structure. |
|
| No. of Floors | 2 |
| No. of Bedrooms | 5 |
| No. of Toilets | 5 |
| No. of Car Parks | 1 |
| Carpet Area Carpet Area is the net / effective usable area within the house. As the name suggests , it is ideally the area where one can lay wall to all carpet all over the house. It is calculated by deducting the thickness of walls / floor area covered by walls from the Built up area. | 202/ |
Built up Area Statement
| Category | Counter |
|---|---|
| Built up area Built up area here refers to the area permitted by the statutory authority ( municipal corporation or city development authority ) in the approval for construction/ approved drawings as per the relevant bye laws. Total Built up area of the house will be the sum of built up areas of all the floors. Built up area may differ from the actual construction area because many urban local bodies does not count certain areas like balconies, staircases, projections, over head water tanks etc. while calculating the permissible built up area and give such areas as a bonus. The exemptions for the purpose of calculation the built up area may vary from city to city. On adding back all the exempted area to the built up area , we get the total construction area which may be the basis on which professional service providers may charge you for their services. | 2305 256 214 |
| Staircase | 129 14 12 |
| Balconies / Covered | 188.37 20.93 17.5 |
| Garage / Servant Quarter | 0 0 0 |
| Porch | 209 23 19 |
| Total Construction Area Total Construction Area refers to the entire surface area of concrete slabs. In most cases, Architects, contractors and other agencies that quote the rates for their service on per sft ( per unit) basis, multiply the agreed rate with the total construction area. The construction area may exceed the built up area permitted in your approval drawings. This is because many urban local bodies does not count certain areas like balconies, staircases, projections, over head water tanks etc. while calculating the permissible built up area. Total construction area is the sum total of permitted built up area plus all the other construction like stairs, porch , balconies etc. It may also be referred to as Super Built up Area. | 2831 315 263 |
Statutory building rules compliance
| Building Metric | Permissible | Proposed |
|---|---|---|
| Built up area | 2462 274 229 | 2305 256 214 |
| Covered Area on Ground | 1182 131 110 | 1153 128 107 |
| Balconies / Covered | 4 1 1.1 | 4 1 1.1 |
| F.A.R. / F.S.I | 1.25 | 1.17 |
| Front Open Space Front Open Space is the open space left between the road side boundary or front boundary of the plot and the house. Every municpal building Bye law requires a minimum open space to be left on the front. The space left shall not be less the minimum open space required by the bye laws / rules. | 5 2 1.5 | 10 3 3 |
| Rear Open Space Rear Open Space is the open space left between the rear side boundary of the plot and the house. Every municipal building Bye law requires a minimum open space to be left on the rear. The space left shall not be less the minimum open space required by the bye laws / rules | 5 2 1.5 | 5 2 1.5 |
| Right Side Open Space Side Open Spaces is / are the open spaces left between the side boundaries of the plot and the house. Municipal building Bye law may or may not require minimum open space to be left on one or both the sides. Houses with no side open spaces are called row houses, those with open space on only one side are called semi detached and those with open spaces on both sides are called detached houses | 3 1 1 | 3 1 1 |
| Left Side Open Space Side Open Spaces is / are the open spaces left between the side boundaries of the plot and the house. Municipal building Bye law may or may not require minimum open space to be left on one or both the sides. Houses with no side open spaces are called row houses, those with open space on only one side are called semi detached and those with open spaces on both sides are called detached houses | 0 0 0 | 0 0 0 |
Vastu Compliance Assessment
Select orientation / direction of your plot from the above drop down to see whether this plan is suitable for your plot as per vastu. For e.g. if your plot is East facing, select East.
Select orientation / direction of your plot
Detailed Assessment Scorecard
| Direction / Quadrant | Room / Use Area | Vastu Compliance |
|---|---|---|
| North | STAIRCASE | 0 |
| North East | DINING | 1 |
| East | KITCHEN | 1 |
| South East | DRAWING ROOM | 0 |
| South | TOILET | 1 |
| South West | TOILET | 1 |
| West | BEDROOM | 1 |
| North West | BEDROOM | 1 |
| Vastu Compliance Score ( Ground Floor ) | 75% |
| Direction / Quadrant | Room / Use Area | Vastu Compliance |
|---|---|---|
| North | STAIRCASE | 0 |
| North East | BEDROOM | 1 |
| East | BALCONY | 1 |
| South East | BEDROOM | 1 |
| South | TOILET | 1 |
| South West | TOILET | 1 |
| West | BEDROOM | 1 |
| North West | BEDROOM | 1 |
| Vastu Compliance Score ( Ground Floor ) | 87.5% |
| Direction / Quadrant | Room / Use Area | Vastu Compliance |
|---|---|---|
| North | TOILET | 0 |
| North East | TOILET | 0 |
| East | BEDROOM | 1 |
| South East | BEDROOM | 0 |
| South | STAIRCASE | 1 |
| South West | DINING | 0 |
| West | KITCHEN | 0 |
| North West | DRAWING ROOM | 1 |
| Vastu Compliance Score ( Ground Floor ) | 37.5% |
| Direction / Quadrant | Room / Use Area | Vastu Compliance |
|---|---|---|
| North | TOILET | 0 |
| North East | TOILET | 0 |
| East | BEDROOM | 1 |
| South East | BEDROOM | 0 |
| South | STAIRCASE | 1 |
| South West | BEDROOM | 1 |
| West | BALCONY | 1 |
| North West | BEDROOM | 1 |
| Vastu Compliance Score ( Ground Floor ) | 62.5% |
| Direction / Quadrant | Room / Use Area | Vastu Compliance |
|---|---|---|
| North | KITCHEN | 0 |
| North East | DRAWING ROOM | 1 |
| East | TOILET | 0 |
| South East | TOILET | 0 |
| South | BEDROOM | 1 |
| South West | BEDROOM | 1 |
| West | STAIRCASE | 1 |
| North West | DINING | 1 |
| Vastu Compliance Score ( Ground Floor ) | 62.5% |
| Direction / Quadrant | Room / Use Area | Vastu Compliance |
|---|---|---|
| North | BALCONY | 1 |
| North East | KIDS BEDROOM | 1 |
| East | TOILET | 0 |
| South East | TOILET | 0 |
| South | BEDROOM | 1 |
| South West | BEDROOM | 1 |
| West | STAIRCASE | 1 |
| North West | BEDROOM | 1 |
| Vastu Compliance Score ( Ground Floor ) | 75% |
| Direction / Quadrant | Room / Use Area | Vastu Compliance |
|---|---|---|
| North | BEDROM | 1 |
| North East | KIDS BEDROOM | 1 |
| East | STAIRCASE | 0 |
| South East | DINING | 1 |
| South | KITCHEN | 1 |
| South West | DRAWING ROOM | 0 |
| West | TOILET | 1 |
| North West | TOILET | 1 |
| Vastu Compliance Score ( Ground Floor ) | 75% |
| Direction / Quadrant | Room / Use Area | Vastu Compliance |
|---|---|---|
| North | BEDROOM | 1 |
| North East | KIDS BEDROOM | 1 |
| East | STAIRCASE | 0 |
| South East | BEDROOM | 0 |
| South | BALCONY | 1 |
| South West | BEDROOM | 1 |
| West | TOILET | 1 |
| North West | TOILET | 1 |
| Vastu Compliance Score ( Ground Floor ) | 75% |
Vastu Assessment Score
Vastu Assessment Score for East Facing Plot
EASTVastu Assessment Score for West Facing Plot
WESTVastu Assessment Score for North Facing Plot
NORTHVastu Assessment Score for South Facing Plot
SOUTHSponsor Architect

Hitesh Ahuja Exp. 15+ Years
- Qual.: B.Arch
Expertise: Architecture , feasibility analysis , interior design , market strategy , planning , project management
Floor Plans
Design overview & Area statement
Planning Details
| Category | Counter |
|---|---|
| Type of House
Row Houses are attached to the houses on plots on either sides ,i.e. the open spaces are only left in front & rear while no open space is left on the left & right side Semi-Detached Houses In this case , the houses is attached to the neighboring house on side and detached on the other, i.e. open spaces are left in the front , rear and any one side. Detached Houses In this case , the house has open space on all 4 sides and is not attached to any neighboring structure. |
|
| No. of Floors | 2 |
| No. of Bedrooms | 5 |
| No. of Toilets | 6 |
| No. of Car Parks | 1 |
| Carpet Area Carpet Area is the net / effective usable area within the house. As the name suggests , it is ideally the area where one can lay wall to all carpet all over the house. It is calculated by deducting the thickness of walls / floor area covered by walls from the Built up area. | 203.7/ |
Built up Area Statement
| Category | Counter |
|---|---|
| Built up area Built up area here refers to the area permitted by the statutory authority ( municipal corporation or city development authority ) in the approval for construction/ approved drawings as per the relevant bye laws. Total Built up area of the house will be the sum of built up areas of all the floors. Built up area may differ from the actual construction area because many urban local bodies does not count certain areas like balconies, staircases, projections, over head water tanks etc. while calculating the permissible built up area and give such areas as a bonus. The exemptions for the purpose of calculation the built up area may vary from city to city. On adding back all the exempted area to the built up area , we get the total construction area which may be the basis on which professional service providers may charge you for their services. | 2328 259 216 |
| Staircase | 129 14 12 |
| Balconies / Covered | 176.53 19.61 16.4 |
| Garage / Servant Quarter | 0 0 0 |
| Porch | 184 20 17 |
| Total Construction Area Total Construction Area refers to the entire surface area of concrete slabs. In most cases, Architects, contractors and other agencies that quote the rates for their service on per sft ( per unit) basis, multiply the agreed rate with the total construction area. The construction area may exceed the built up area permitted in your approval drawings. This is because many urban local bodies does not count certain areas like balconies, staircases, projections, over head water tanks etc. while calculating the permissible built up area. Total construction area is the sum total of permitted built up area plus all the other construction like stairs, porch , balconies etc. It may also be referred to as Super Built up Area. | 2817 313 262 |
Statutory building rules compliance
| Building Metric | Permissible | Proposed |
|---|---|---|
| Built up area | 2462 274 229 | 2328 259 216 |
| Covered Area on Ground | 1182 131 110 | 1164 129 108 |
| Balconies / Covered | 4 1 1.1 | 4 1 1.1 |
| F.A.R. / F.S.I | 1.25 | 1.18 |
| Front Open Space Front Open Space is the open space left between the road side boundary or front boundary of the plot and the house. Every municpal building Bye law requires a minimum open space to be left on the front. The space left shall not be less the minimum open space required by the bye laws / rules. | 5 2 1.5 | 10 3 3 |
| Rear Open Space Rear Open Space is the open space left between the rear side boundary of the plot and the house. Every municipal building Bye law requires a minimum open space to be left on the rear. The space left shall not be less the minimum open space required by the bye laws / rules | 5 2 1.5 | 5 2 1.5 |
| Right Side Open Space Side Open Spaces is / are the open spaces left between the side boundaries of the plot and the house. Municipal building Bye law may or may not require minimum open space to be left on one or both the sides. Houses with no side open spaces are called row houses, those with open space on only one side are called semi detached and those with open spaces on both sides are called detached houses | 3 1 1 | 3 1 1 |
| Left Side Open Space Side Open Spaces is / are the open spaces left between the side boundaries of the plot and the house. Municipal building Bye law may or may not require minimum open space to be left on one or both the sides. Houses with no side open spaces are called row houses, those with open space on only one side are called semi detached and those with open spaces on both sides are called detached houses | 0 0 0 | 0 0 0 |
Vastu Compliance Assessment
Select orientation / direction of your plot from the above drop down to see whether this plan is suitable for your plot as per vastu. For e.g. if your plot is East facing, select East.
Select orientation / direction of your plot
Detailed Assessment Scorecard
| Direction / Quadrant | Room / Use Area | Vastu Compliance |
|---|---|---|
| North | STAIRCASE | 0 |
| North East | DINING | 1 |
| East | KITCHEN | 1 |
| South East | DRAWING ROOM | 0 |
| South | TOILET | 1 |
| South West | TOILET | 1 |
| West | BEDROOM | 1 |
| North West | BEDROOM | 1 |
| Vastu Compliance Score ( Ground Floor ) | 75% |
| Direction / Quadrant | Room / Use Area | Vastu Compliance |
|---|---|---|
| North | STAIRCASE | 0 |
| North East | BEDROOM | 1 |
| East | BALCONY | 1 |
| South East | BEDROOM | 1 |
| South | TOILET | 1 |
| South West | TOILET | 1 |
| West | BEDROOM | 1 |
| North West | BEDROOM | 1 |
| Vastu Compliance Score ( Ground Floor ) | 87.5% |
| Direction / Quadrant | Room / Use Area | Vastu Compliance |
|---|---|---|
| North | TOILET | 0 |
| North East | TOILET | 0 |
| East | BEDROOM | 1 |
| South East | BEDROOM | 0 |
| South | STAIRCASE | 1 |
| South West | DINING | 0 |
| West | KITCHEN | 0 |
| North West | DRAWING ROOM | 1 |
| Vastu Compliance Score ( Ground Floor ) | 37.5% |
| Direction / Quadrant | Room / Use Area | Vastu Compliance |
|---|---|---|
| North | TOILET | 0 |
| North East | TOILET | 0 |
| East | BEDROOM | 1 |
| South East | BEDROOM | 0 |
| South | STAIRCASE | 1 |
| South West | BEDROOM | 1 |
| West | BALCONY | 1 |
| North West | BEDROOM | 1 |
| Vastu Compliance Score ( Ground Floor ) | 62.5% |
| Direction / Quadrant | Room / Use Area | Vastu Compliance |
|---|---|---|
| North | KITCHEN | 0 |
| North East | DRAWING ROOM | 1 |
| East | TOILET | 0 |
| South East | TOILET | 0 |
| South | BEDROOM | 1 |
| South West | BEDROOM | 1 |
| West | STAIRCASE | 1 |
| North West | DINING | 1 |
| Vastu Compliance Score ( Ground Floor ) | 62.5% |
| Direction / Quadrant | Room / Use Area | Vastu Compliance |
|---|---|---|
| North | BALCONY | 1 |
| North East | KIDS BEDROOM | 1 |
| East | TOILET | 0 |
| South East | TOILET | 0 |
| South | BEDROOM | 1 |
| South West | BEDROOM | 1 |
| West | STAIRCASE | 1 |
| North West | BEDROOM | 1 |
| Vastu Compliance Score ( Ground Floor ) | 75% |
| Direction / Quadrant | Room / Use Area | Vastu Compliance |
|---|---|---|
| North | BEDROM | 1 |
| North East | KIDS BEDROOM | 1 |
| East | STAIRCASE | 0 |
| South East | DINING | 1 |
| South | KITCHEN | 1 |
| South West | DRAWING ROOM | 0 |
| West | TOILET | 1 |
| North West | TOILET | 1 |
| Vastu Compliance Score ( Ground Floor ) | 75% |
| Direction / Quadrant | Room / Use Area | Vastu Compliance |
|---|---|---|
| North | BEDROOM | 1 |
| North East | KIDS BEDROOM | 1 |
| East | STAIRCASE | 0 |
| South East | BEDROOM | 0 |
| South | BALCONY | 1 |
| South West | BEDROOM | 1 |
| West | TOILET | 1 |
| North West | TOILET | 1 |
| Vastu Compliance Score ( Ground Floor ) | 75% |
Vastu Assessment Score
Vastu Assessment Score for East Facing Plot
EASTVastu Assessment Score for West Facing Plot
WESTVastu Assessment Score for North Facing Plot
NORTHVastu Assessment Score for South Facing Plot
SOUTHSponsor Architect

Hitesh Ahuja Exp. 15+ Years
- Qual.: B.Arch
Expertise: Architecture , feasibility analysis , interior design , market strategy , planning , project management
Design overview & Area statement
Planning Details
| Category | Counter |
|---|---|
| Type of House
Row Houses are attached to the houses on plots on either sides ,i.e. the open spaces are only left in front & rear while no open space is left on the left & right side Semi-Detached Houses In this case , the houses is attached to the neighboring house on side and detached on the other, i.e. open spaces are left in the front , rear and any one side. Detached Houses In this case , the house has open space on all 4 sides and is not attached to any neighboring structure. |
|
| No. of Floors | 2 |
| No. of Bedrooms | 5 |
| No. of Toilets | 6 |
| No. of Car Parks | 1 |
| Carpet Area Carpet Area is the net / effective usable area within the house. As the name suggests , it is ideally the area where one can lay wall to all carpet all over the house. It is calculated by deducting the thickness of walls / floor area covered by walls from the Built up area. | 177.5/ |
Built up Area Statement
| Category | Counter |
|---|---|
| Built up area Built up area here refers to the area permitted by the statutory authority ( municipal corporation or city development authority ) in the approval for construction/ approved drawings as per the relevant bye laws. Total Built up area of the house will be the sum of built up areas of all the floors. Built up area may differ from the actual construction area because many urban local bodies does not count certain areas like balconies, staircases, projections, over head water tanks etc. while calculating the permissible built up area and give such areas as a bonus. The exemptions for the purpose of calculation the built up area may vary from city to city. On adding back all the exempted area to the built up area , we get the total construction area which may be the basis on which professional service providers may charge you for their services. | 2240 249 208 |
| Staircase | 116 13 11 |
| Balconies / Covered | 69.75 7.75 6.48 |
| Garage / Servant Quarter | 0 0 0 |
| Porch | 224 25 21 |
| Total Construction Area Total Construction Area refers to the entire surface area of concrete slabs. In most cases, Architects, contractors and other agencies that quote the rates for their service on per sft ( per unit) basis, multiply the agreed rate with the total construction area. The construction area may exceed the built up area permitted in your approval drawings. This is because many urban local bodies does not count certain areas like balconies, staircases, projections, over head water tanks etc. while calculating the permissible built up area. Total construction area is the sum total of permitted built up area plus all the other construction like stairs, porch , balconies etc. It may also be referred to as Super Built up Area. | 2650 294 246 |
Statutory building rules compliance
| Building Metric | Permissible | Proposed |
|---|---|---|
| Built up area | 2904 323 270 | 2240 249 208 |
| Covered Area on Ground | 1394 155 129 | 1102 122 102 |
| Balconies / Covered | 4 1 1.1 | 4 1 1.1 |
| F.A.R. / F.S.I | 1.25 | 0.96 |
| Front Open Space Front Open Space is the open space left between the road side boundary or front boundary of the plot and the house. Every municpal building Bye law requires a minimum open space to be left on the front. The space left shall not be less the minimum open space required by the bye laws / rules. | 10 3 3 | 16 5 4.8 |
| Rear Open Space Rear Open Space is the open space left between the rear side boundary of the plot and the house. Every municipal building Bye law requires a minimum open space to be left on the rear. The space left shall not be less the minimum open space required by the bye laws / rules | 7 2 2 | 7 2 2 |
| Right Side Open Space Side Open Spaces is / are the open spaces left between the side boundaries of the plot and the house. Municipal building Bye law may or may not require minimum open space to be left on one or both the sides. Houses with no side open spaces are called row houses, those with open space on only one side are called semi detached and those with open spaces on both sides are called detached houses | 3 1 1 | 5 2 1.5 |
| Left Side Open Space Side Open Spaces is / are the open spaces left between the side boundaries of the plot and the house. Municipal building Bye law may or may not require minimum open space to be left on one or both the sides. Houses with no side open spaces are called row houses, those with open space on only one side are called semi detached and those with open spaces on both sides are called detached houses | 3 1 1 | 3 1 1 |
Vastu Compliance Assessment
Select orientation / direction of your plot from the above drop down to see whether this plan is suitable for your plot as per vastu. For e.g. if your plot is East facing, select East.
Select orientation / direction of your plot
Detailed Assessment Scorecard
| Direction / Quadrant | Room / Use Area | Vastu Compliance |
|---|---|---|
| North | STAIRCASE | 0 |
| North East | DINING | 1 |
| East | KITCHEN | 1 |
| South East | DRAWING ROOM | 0 |
| South | TOILET | 1 |
| South West | TOILET | 1 |
| West | BEDROOM | 1 |
| North West | BEDROOM | 1 |
| Vastu Compliance Score ( Ground Floor ) | 75% |
| Direction / Quadrant | Room / Use Area | Vastu Compliance |
|---|---|---|
| North | STAIRCASE | 0 |
| North East | BEDROOM | 1 |
| East | BALCONY | 1 |
| South East | BEDROOM | 1 |
| South | TOILET | 1 |
| South West | TOILET | 1 |
| West | BEDROOM | 1 |
| North West | BEDROOM | 1 |
| Vastu Compliance Score ( Ground Floor ) | 87.5% |
| Direction / Quadrant | Room / Use Area | Vastu Compliance |
|---|---|---|
| North | TOILET | 0 |
| North East | TOILET | 0 |
| East | BEDROOM | 1 |
| South East | BEDROOM | 0 |
| South | STAIRCASE | 1 |
| South West | DINING | 0 |
| West | KITCHEN | 0 |
| North West | DRAWING ROOM | 1 |
| Vastu Compliance Score ( Ground Floor ) | 37.5% |
| Direction / Quadrant | Room / Use Area | Vastu Compliance |
|---|---|---|
| North | TOILET | 0 |
| North East | TOILET | 0 |
| East | BEDROOM | 1 |
| South East | BEDROOM | 0 |
| South | STAIRCASE | 1 |
| South West | BEDROOM | 1 |
| West | BALCONY | 1 |
| North West | BEDROOM | 1 |
| Vastu Compliance Score ( Ground Floor ) | 62.5% |
| Direction / Quadrant | Room / Use Area | Vastu Compliance |
|---|---|---|
| North | KITCHEN | 0 |
| North East | DRAWING ROOM | 1 |
| East | TOILET | 0 |
| South East | TOILET | 0 |
| South | BEDROOM | 1 |
| South West | BEDROOM | 1 |
| West | STAIRCASE | 1 |
| North West | DINING | 1 |
| Vastu Compliance Score ( Ground Floor ) | 62.5% |
| Direction / Quadrant | Room / Use Area | Vastu Compliance |
|---|---|---|
| North | BALCONY | 1 |
| North East | KIDS BEDROOM | 1 |
| East | TOILET | 0 |
| South East | TOILET | 0 |
| South | BEDROOM | 1 |
| South West | BEDROOM | 1 |
| West | STAIRCASE | 1 |
| North West | BEDROOM | 1 |
| Vastu Compliance Score ( Ground Floor ) | 75% |
| Direction / Quadrant | Room / Use Area | Vastu Compliance |
|---|---|---|
| North | BEDROM | 1 |
| North East | KIDS BEDROOM | 1 |
| East | STAIRCASE | 0 |
| South East | DINING | 1 |
| South | KITCHEN | 1 |
| South West | DRAWING ROOM | 0 |
| West | TOILET | 1 |
| North West | TOILET | 1 |
| Vastu Compliance Score ( Ground Floor ) | 75% |
| Direction / Quadrant | Room / Use Area | Vastu Compliance |
|---|---|---|
| North | BEDROOM | 1 |
| North East | KIDS BEDROOM | 1 |
| East | STAIRCASE | 0 |
| South East | BEDROOM | 0 |
| South | BALCONY | 1 |
| South West | BEDROOM | 1 |
| West | TOILET | 1 |
| North West | TOILET | 1 |
| Vastu Compliance Score ( Ground Floor ) | 75% |
Vastu Assessment Score
Vastu Assessment Score for East Facing Plot
EASTVastu Assessment Score for West Facing Plot
WESTVastu Assessment Score for North Facing Plot
NORTHVastu Assessment Score for South Facing Plot
SOUTHSponsor Architect

Hitesh Ahuja Exp. 15+ Years
- Qual.: B.Arch
Expertise: Architecture , feasibility analysis , interior design , market strategy , planning , project management
Design overview & Area statement
Planning Details
| Category | Counter |
|---|---|
| Type of House
Row Houses are attached to the houses on plots on either sides ,i.e. the open spaces are only left in front & rear while no open space is left on the left & right side Semi-Detached Houses In this case , the houses is attached to the neighboring house on side and detached on the other, i.e. open spaces are left in the front , rear and any one side. Detached Houses In this case , the house has open space on all 4 sides and is not attached to any neighboring structure. |
|
| No. of Floors | 2 |
| No. of Bedrooms | 6 |
| No. of Toilets | 7 |
| No. of Car Parks | 1 |
| Carpet Area Carpet Area is the net / effective usable area within the house. As the name suggests , it is ideally the area where one can lay wall to all carpet all over the house. It is calculated by deducting the thickness of walls / floor area covered by walls from the Built up area. | 177.5/ |
Built up Area Statement
| Category | Counter |
|---|---|
| Built up area Built up area here refers to the area permitted by the statutory authority ( municipal corporation or city development authority ) in the approval for construction/ approved drawings as per the relevant bye laws. Total Built up area of the house will be the sum of built up areas of all the floors. Built up area may differ from the actual construction area because many urban local bodies does not count certain areas like balconies, staircases, projections, over head water tanks etc. while calculating the permissible built up area and give such areas as a bonus. The exemptions for the purpose of calculation the built up area may vary from city to city. On adding back all the exempted area to the built up area , we get the total construction area which may be the basis on which professional service providers may charge you for their services. | 2481 276 231 |
| Staircase | 116 13 11 |
| Balconies / Covered | 138.86 15.43 12.9 |
| Garage / Servant Quarter | 0 0 0 |
| Porch | 294 33 27 |
| Total Construction Area Total Construction Area refers to the entire surface area of concrete slabs. In most cases, Architects, contractors and other agencies that quote the rates for their service on per sft ( per unit) basis, multiply the agreed rate with the total construction area. The construction area may exceed the built up area permitted in your approval drawings. This is because many urban local bodies does not count certain areas like balconies, staircases, projections, over head water tanks etc. while calculating the permissible built up area. Total construction area is the sum total of permitted built up area plus all the other construction like stairs, porch , balconies etc. It may also be referred to as Super Built up Area. | 3030 337 282 |
Statutory building rules compliance
| Building Metric | Permissible | Proposed |
|---|---|---|
| Built up area | 2904 323 270 | 2481 276 231 |
| Covered Area on Ground | 1394 155 129 | 1064 118 99 |
| Balconies / Covered | 4 1 1.1 | 4 1 1.1 |
| F.A.R. / F.S.I | 1.25 | 1.07 |
| Front Open Space Front Open Space is the open space left between the road side boundary or front boundary of the plot and the house. Every municpal building Bye law requires a minimum open space to be left on the front. The space left shall not be less the minimum open space required by the bye laws / rules. | 10 3 3 | 16 5 4.8 |
| Rear Open Space Rear Open Space is the open space left between the rear side boundary of the plot and the house. Every municipal building Bye law requires a minimum open space to be left on the rear. The space left shall not be less the minimum open space required by the bye laws / rules | 7 2 2 | 7 2 2 |
| Right Side Open Space Side Open Spaces is / are the open spaces left between the side boundaries of the plot and the house. Municipal building Bye law may or may not require minimum open space to be left on one or both the sides. Houses with no side open spaces are called row houses, those with open space on only one side are called semi detached and those with open spaces on both sides are called detached houses | 3 1 1 | 5 2 1.5 |
| Left Side Open Space Side Open Spaces is / are the open spaces left between the side boundaries of the plot and the house. Municipal building Bye law may or may not require minimum open space to be left on one or both the sides. Houses with no side open spaces are called row houses, those with open space on only one side are called semi detached and those with open spaces on both sides are called detached houses | 3 1 1 | 3 1 1 |
Vastu Compliance Assessment
Select orientation / direction of your plot from the above drop down to see whether this plan is suitable for your plot as per vastu. For e.g. if your plot is East facing, select East.
Select orientation / direction of your plot
Detailed Assessment Scorecard
| Direction / Quadrant | Room / Use Area | Vastu Compliance |
|---|---|---|
| North | STAIRCASE | 0 |
| North East | DINING | 1 |
| East | KITCHEN | 1 |
| South East | DRAWING ROOM | 0 |
| South | TOILET | 1 |
| South West | TOILET | 1 |
| West | BEDROOM | 1 |
| North West | BEDROOM | 1 |
| Vastu Compliance Score ( Ground Floor ) | 75% |
| Direction / Quadrant | Room / Use Area | Vastu Compliance |
|---|---|---|
| North | STAIRCASE | 0 |
| North East | BEDROOM | 1 |
| East | BALCONY | 1 |
| South East | BEDROOM | 1 |
| South | TOILET | 1 |
| South West | TOILET | 1 |
| West | BEDROOM | 1 |
| North West | BEDROOM | 1 |
| Vastu Compliance Score ( Ground Floor ) | 87.5% |
| Direction / Quadrant | Room / Use Area | Vastu Compliance |
|---|---|---|
| North | TOILET | 0 |
| North East | TOILET | 0 |
| East | BEDROOM | 1 |
| South East | BEDROOM | 0 |
| South | STAIRCASE | 1 |
| South West | DINING | 0 |
| West | KITCHEN | 0 |
| North West | DRAWING ROOM | 1 |
| Vastu Compliance Score ( Ground Floor ) | 37.5% |
| Direction / Quadrant | Room / Use Area | Vastu Compliance |
|---|---|---|
| North | TOILET | 0 |
| North East | TOILET | 0 |
| East | BEDROOM | 1 |
| South East | BEDROOM | 0 |
| South | STAIRCASE | 1 |
| South West | BEDROOM | 1 |
| West | BALCONY | 1 |
| North West | BEDROOM | 1 |
| Vastu Compliance Score ( Ground Floor ) | 62.5% |
| Direction / Quadrant | Room / Use Area | Vastu Compliance |
|---|---|---|
| North | KITCHEN | 0 |
| North East | DRAWING ROOM | 1 |
| East | TOILET | 0 |
| South East | TOILET | 0 |
| South | BEDROOM | 1 |
| South West | BEDROOM | 1 |
| West | STAIRCASE | 1 |
| North West | DINING | 1 |
| Vastu Compliance Score ( Ground Floor ) | 62.5% |
| Direction / Quadrant | Room / Use Area | Vastu Compliance |
|---|---|---|
| North | BALCONY | 1 |
| North East | KIDS BEDROOM | 1 |
| East | TOILET | 0 |
| South East | TOILET | 0 |
| South | BEDROOM | 1 |
| South West | BEDROOM | 1 |
| West | STAIRCASE | 1 |
| North West | BEDROOM | 1 |
| Vastu Compliance Score ( Ground Floor ) | 75% |
| Direction / Quadrant | Room / Use Area | Vastu Compliance |
|---|---|---|
| North | BEDROM | 1 |
| North East | KIDS BEDROOM | 1 |
| East | STAIRCASE | 0 |
| South East | DINING | 1 |
| South | KITCHEN | 1 |
| South West | DRAWING ROOM | 0 |
| West | TOILET | 1 |
| North West | TOILET | 1 |
| Vastu Compliance Score ( Ground Floor ) | 75% |
| Direction / Quadrant | Room / Use Area | Vastu Compliance |
|---|---|---|
| North | BEDROOM | 1 |
| North East | KIDS BEDROOM | 1 |
| East | STAIRCASE | 0 |
| South East | BEDROOM | 0 |
| South | BALCONY | 1 |
| South West | BEDROOM | 1 |
| West | TOILET | 1 |
| North West | TOILET | 1 |
| Vastu Compliance Score ( Ground Floor ) | 75% |
Vastu Assessment Score
Vastu Assessment Score for East Facing Plot
EASTVastu Assessment Score for West Facing Plot
WESTVastu Assessment Score for North Facing Plot
NORTHVastu Assessment Score for South Facing Plot
SOUTHSponsor Architect

Hitesh Ahuja Exp. 15+ Years
- Qual.: B.Arch
Expertise: Architecture , feasibility analysis , interior design , market strategy , planning , project management
Design overview & Area statement
Planning Details
| Category | Counter |
|---|---|
| Type of House
Row Houses are attached to the houses on plots on either sides ,i.e. the open spaces are only left in front & rear while no open space is left on the left & right side Semi-Detached Houses In this case , the houses is attached to the neighboring house on side and detached on the other, i.e. open spaces are left in the front , rear and any one side. Detached Houses In this case , the house has open space on all 4 sides and is not attached to any neighboring structure. |
|
| No. of Floors | 2 |
| No. of Bedrooms | 6 |
| No. of Toilets | 6 |
| No. of Car Parks | 1 |
| Carpet Area Carpet Area is the net / effective usable area within the house. As the name suggests , it is ideally the area where one can lay wall to all carpet all over the house. It is calculated by deducting the thickness of walls / floor area covered by walls from the Built up area. | 177.5/ |
Built up Area Statement
| Category | Counter |
|---|---|
| Built up area Built up area here refers to the area permitted by the statutory authority ( municipal corporation or city development authority ) in the approval for construction/ approved drawings as per the relevant bye laws. Total Built up area of the house will be the sum of built up areas of all the floors. Built up area may differ from the actual construction area because many urban local bodies does not count certain areas like balconies, staircases, projections, over head water tanks etc. while calculating the permissible built up area and give such areas as a bonus. The exemptions for the purpose of calculation the built up area may vary from city to city. On adding back all the exempted area to the built up area , we get the total construction area which may be the basis on which professional service providers may charge you for their services. | 2240 249 208 |
| Staircase | 116 13 11 |
| Balconies / Covered | 69.75 7.75 6.48 |
| Garage / Servant Quarter | 0 0 0 |
| Porch | 224 25 21 |
| Total Construction Area Total Construction Area refers to the entire surface area of concrete slabs. In most cases, Architects, contractors and other agencies that quote the rates for their service on per sft ( per unit) basis, multiply the agreed rate with the total construction area. The construction area may exceed the built up area permitted in your approval drawings. This is because many urban local bodies does not count certain areas like balconies, staircases, projections, over head water tanks etc. while calculating the permissible built up area. Total construction area is the sum total of permitted built up area plus all the other construction like stairs, porch , balconies etc. It may also be referred to as Super Built up Area. | 2650 294 246 |
Statutory building rules compliance
| Building Metric | Permissible | Proposed |
|---|---|---|
| Built up area | 2904 323 270 | 2240 249 208 |
| Covered Area on Ground | 1394 155 129 | 1102 122 102 |
| Balconies / Covered | 4 1 1.1 | 4 1 1.1 |
| F.A.R. / F.S.I | 1.25 | 0.96 |
| Front Open Space Front Open Space is the open space left between the road side boundary or front boundary of the plot and the house. Every municpal building Bye law requires a minimum open space to be left on the front. The space left shall not be less the minimum open space required by the bye laws / rules. | 10 3 3 | 16 5 4.8 |
| Rear Open Space Rear Open Space is the open space left between the rear side boundary of the plot and the house. Every municipal building Bye law requires a minimum open space to be left on the rear. The space left shall not be less the minimum open space required by the bye laws / rules | 7 2 2 | 7 2 2 |
| Right Side Open Space Side Open Spaces is / are the open spaces left between the side boundaries of the plot and the house. Municipal building Bye law may or may not require minimum open space to be left on one or both the sides. Houses with no side open spaces are called row houses, those with open space on only one side are called semi detached and those with open spaces on both sides are called detached houses | 3 1 1 | 3 1 1 |
| Left Side Open Space Side Open Spaces is / are the open spaces left between the side boundaries of the plot and the house. Municipal building Bye law may or may not require minimum open space to be left on one or both the sides. Houses with no side open spaces are called row houses, those with open space on only one side are called semi detached and those with open spaces on both sides are called detached houses | 3 1 1 | 5 2 1.5 |
Vastu Compliance Assessment
Select orientation / direction of your plot from the above drop down to see whether this plan is suitable for your plot as per vastu. For e.g. if your plot is East facing, select East.
Select orientation / direction of your plot
Detailed Assessment Scorecard
| Direction / Quadrant | Room / Use Area | Vastu Compliance |
|---|---|---|
| North | STAIRCASE | 0 |
| North East | DINING | 1 |
| East | KITCHEN | 1 |
| South East | DRAWING ROOM | 0 |
| South | TOILET | 1 |
| South West | TOILET | 1 |
| West | BEDROOM | 1 |
| North West | BEDROOM | 1 |
| Vastu Compliance Score ( Ground Floor ) | 75% |
| Direction / Quadrant | Room / Use Area | Vastu Compliance |
|---|---|---|
| North | STAIRCASE | 0 |
| North East | BEDROOM | 1 |
| East | BALCONY | 1 |
| South East | BEDROOM | 1 |
| South | TOILET | 1 |
| South West | TOILET | 1 |
| West | BEDROOM | 1 |
| North West | BEDROOM | 1 |
| Vastu Compliance Score ( Ground Floor ) | 87.5% |
| Direction / Quadrant | Room / Use Area | Vastu Compliance |
|---|---|---|
| North | TOILET | 0 |
| North East | TOILET | 0 |
| East | BEDROOM | 1 |
| South East | BEDROOM | 0 |
| South | STAIRCASE | 1 |
| South West | DINING | 0 |
| West | KITCHEN | 0 |
| North West | DRAWING ROOM | 1 |
| Vastu Compliance Score ( Ground Floor ) | 37.5% |
| Direction / Quadrant | Room / Use Area | Vastu Compliance |
|---|---|---|
| North | TOILET | 0 |
| North East | TOILET | 0 |
| East | BEDROOM | 1 |
| South East | BEDROOM | 0 |
| South | STAIRCASE | 1 |
| South West | BEDROOM | 1 |
| West | BALCONY | 1 |
| North West | BEDROOM | 1 |
| Vastu Compliance Score ( Ground Floor ) | 62.5% |
| Direction / Quadrant | Room / Use Area | Vastu Compliance |
|---|---|---|
| North | KITCHEN | 0 |
| North East | DRAWING ROOM | 1 |
| East | TOILET | 0 |
| South East | TOILET | 0 |
| South | BEDROOM | 1 |
| South West | BEDROOM | 1 |
| West | STAIRCASE | 1 |
| North West | DINING | 1 |
| Vastu Compliance Score ( Ground Floor ) | 62.5% |
| Direction / Quadrant | Room / Use Area | Vastu Compliance |
|---|---|---|
| North | BALCONY | 1 |
| North East | KIDS BEDROOM | 1 |
| East | TOILET | 0 |
| South East | TOILET | 0 |
| South | BEDROOM | 1 |
| South West | BEDROOM | 1 |
| West | STAIRCASE | 1 |
| North West | BEDROOM | 1 |
| Vastu Compliance Score ( Ground Floor ) | 75% |
| Direction / Quadrant | Room / Use Area | Vastu Compliance |
|---|---|---|
| North | BEDROM | 1 |
| North East | KIDS BEDROOM | 1 |
| East | STAIRCASE | 0 |
| South East | DINING | 1 |
| South | KITCHEN | 1 |
| South West | DRAWING ROOM | 0 |
| West | TOILET | 1 |
| North West | TOILET | 1 |
| Vastu Compliance Score ( Ground Floor ) | 75% |
| Direction / Quadrant | Room / Use Area | Vastu Compliance |
|---|---|---|
| North | BEDROOM | 1 |
| North East | KIDS BEDROOM | 1 |
| East | STAIRCASE | 0 |
| South East | BEDROOM | 0 |
| South | BALCONY | 1 |
| South West | BEDROOM | 1 |
| West | TOILET | 1 |
| North West | TOILET | 1 |
| Vastu Compliance Score ( Ground Floor ) | 75% |
Vastu Assessment Score
Vastu Assessment Score for East Facing Plot
EASTVastu Assessment Score for West Facing Plot
WESTVastu Assessment Score for North Facing Plot
NORTHVastu Assessment Score for South Facing Plot
SOUTHSponsor Architect

Hitesh Ahuja Exp. 15+ Years
- Qual.: B.Arch
Expertise: Architecture , feasibility analysis , interior design , market strategy , planning , project management
Design overview & Area statement
Planning Details
| Category | Counter |
|---|---|
| Type of House
Row Houses are attached to the houses on plots on either sides ,i.e. the open spaces are only left in front & rear while no open space is left on the left & right side Semi-Detached Houses In this case , the houses is attached to the neighboring house on side and detached on the other, i.e. open spaces are left in the front , rear and any one side. Detached Houses In this case , the house has open space on all 4 sides and is not attached to any neighboring structure. |
|
| No. of Floors | 2 |
| No. of Bedrooms | 6 |
| No. of Toilets | 7 |
| No. of Car Parks | 1 |
| Carpet Area Carpet Area is the net / effective usable area within the house. As the name suggests , it is ideally the area where one can lay wall to all carpet all over the house. It is calculated by deducting the thickness of walls / floor area covered by walls from the Built up area. | 177.6/ |
Built up Area Statement
| Category | Counter |
|---|---|
| Built up area Built up area here refers to the area permitted by the statutory authority ( municipal corporation or city development authority ) in the approval for construction/ approved drawings as per the relevant bye laws. Total Built up area of the house will be the sum of built up areas of all the floors. Built up area may differ from the actual construction area because many urban local bodies does not count certain areas like balconies, staircases, projections, over head water tanks etc. while calculating the permissible built up area and give such areas as a bonus. The exemptions for the purpose of calculation the built up area may vary from city to city. On adding back all the exempted area to the built up area , we get the total construction area which may be the basis on which professional service providers may charge you for their services. | 2481 276 231 |
| Staircase | 116 13 11 |
| Balconies / Covered | 138.86 15.43 12.9 |
| Garage / Servant Quarter | 0 0 0 |
| Porch | 294 33 27 |
| Total Construction Area Total Construction Area refers to the entire surface area of concrete slabs. In most cases, Architects, contractors and other agencies that quote the rates for their service on per sft ( per unit) basis, multiply the agreed rate with the total construction area. The construction area may exceed the built up area permitted in your approval drawings. This is because many urban local bodies does not count certain areas like balconies, staircases, projections, over head water tanks etc. while calculating the permissible built up area. Total construction area is the sum total of permitted built up area plus all the other construction like stairs, porch , balconies etc. It may also be referred to as Super Built up Area. | 3030 337 282 |
Statutory building rules compliance
| Building Metric | Permissible | Proposed |
|---|---|---|
| Built up area | 2904 323 270 | 2481 276 231 |
| Covered Area on Ground | 1394 155 129 | 1064 118 99 |
| Balconies / Covered | 4 1 1.1 | 4 1 1.1 |
| F.A.R. / F.S.I | 1.25 | 1.07 |
| Front Open Space Front Open Space is the open space left between the road side boundary or front boundary of the plot and the house. Every municpal building Bye law requires a minimum open space to be left on the front. The space left shall not be less the minimum open space required by the bye laws / rules. | 10 3 3 | 16 5 4.8 |
| Rear Open Space Rear Open Space is the open space left between the rear side boundary of the plot and the house. Every municipal building Bye law requires a minimum open space to be left on the rear. The space left shall not be less the minimum open space required by the bye laws / rules | 7 2 2 | 7 2 2 |
| Right Side Open Space Side Open Spaces is / are the open spaces left between the side boundaries of the plot and the house. Municipal building Bye law may or may not require minimum open space to be left on one or both the sides. Houses with no side open spaces are called row houses, those with open space on only one side are called semi detached and those with open spaces on both sides are called detached houses | 3 1 1 | 5 2 1.5 |
| Left Side Open Space Side Open Spaces is / are the open spaces left between the side boundaries of the plot and the house. Municipal building Bye law may or may not require minimum open space to be left on one or both the sides. Houses with no side open spaces are called row houses, those with open space on only one side are called semi detached and those with open spaces on both sides are called detached houses | 3 1 1 | 3 1 1 |
Vastu Compliance Assessment
Select orientation / direction of your plot from the above drop down to see whether this plan is suitable for your plot as per vastu. For e.g. if your plot is East facing, select East.
Select orientation / direction of your plot
Detailed Assessment Scorecard
| Direction / Quadrant | Room / Use Area | Vastu Compliance |
|---|---|---|
| North | STAIRCASE | 0 |
| North East | DINING | 1 |
| East | KITCHEN | 1 |
| South East | DRAWING ROOM | 0 |
| South | TOILET | 1 |
| South West | TOILET | 1 |
| West | BEDROOM | 1 |
| North West | BEDROOM | 1 |
| Vastu Compliance Score ( Ground Floor ) | 75% |
| Direction / Quadrant | Room / Use Area | Vastu Compliance |
|---|---|---|
| North | STAIRCASE | 0 |
| North East | BEDROOM | 1 |
| East | BALCONY | 1 |
| South East | BEDROOM | 1 |
| South | TOILET | 1 |
| South West | TOILET | 1 |
| West | BEDROOM | 1 |
| North West | BEDROOM | 1 |
| Vastu Compliance Score ( Ground Floor ) | 87.5% |
| Direction / Quadrant | Room / Use Area | Vastu Compliance |
|---|---|---|
| North | TOILET | 0 |
| North East | TOILET | 0 |
| East | BEDROOM | 1 |
| South East | BEDROOM | 0 |
| South | STAIRCASE | 1 |
| South West | DINING | 0 |
| West | KITCHEN | 0 |
| North West | DRAWING ROOM | 1 |
| Vastu Compliance Score ( Ground Floor ) | 37.5% |
| Direction / Quadrant | Room / Use Area | Vastu Compliance |
|---|---|---|
| North | TOILET | 0 |
| North East | TOILET | 0 |
| East | BEDROOM | 1 |
| South East | BEDROOM | 0 |
| South | STAIRCASE | 1 |
| South West | BEDROOM | 1 |
| West | BALCONY | 1 |
| North West | BEDROOM | 1 |
| Vastu Compliance Score ( Ground Floor ) | 62.5% |
| Direction / Quadrant | Room / Use Area | Vastu Compliance |
|---|---|---|
| North | KITCHEN | 0 |
| North East | DRAWING ROOM | 1 |
| East | TOILET | 0 |
| South East | TOILET | 0 |
| South | BEDROOM | 1 |
| South West | BEDROOM | 1 |
| West | STAIRCASE | 1 |
| North West | DINING | 1 |
| Vastu Compliance Score ( Ground Floor ) | 62.5% |
| Direction / Quadrant | Room / Use Area | Vastu Compliance |
|---|---|---|
| North | BALCONY | 1 |
| North East | KIDS BEDROOM | 1 |
| East | TOILET | 0 |
| South East | TOILET | 0 |
| South | BEDROOM | 1 |
| South West | BEDROOM | 1 |
| West | STAIRCASE | 1 |
| North West | BEDROOM | 1 |
| Vastu Compliance Score ( Ground Floor ) | 75% |
| Direction / Quadrant | Room / Use Area | Vastu Compliance |
|---|---|---|
| North | BEDROM | 1 |
| North East | KIDS BEDROOM | 1 |
| East | STAIRCASE | 0 |
| South East | DINING | 1 |
| South | KITCHEN | 1 |
| South West | DRAWING ROOM | 0 |
| West | TOILET | 1 |
| North West | TOILET | 1 |
| Vastu Compliance Score ( Ground Floor ) | 75% |
| Direction / Quadrant | Room / Use Area | Vastu Compliance |
|---|---|---|
| North | BEDROOM | 1 |
| North East | KIDS BEDROOM | 1 |
| East | STAIRCASE | 0 |
| South East | BEDROOM | 0 |
| South | BALCONY | 1 |
| South West | BEDROOM | 1 |
| West | TOILET | 1 |
| North West | TOILET | 1 |
| Vastu Compliance Score ( Ground Floor ) | 75% |
Vastu Assessment Score
Vastu Assessment Score for East Facing Plot
EASTVastu Assessment Score for West Facing Plot
WESTVastu Assessment Score for North Facing Plot
NORTHVastu Assessment Score for South Facing Plot
SOUTHSponsor Architect

Hitesh Ahuja Exp. 15+ Years
- Qual.: B.Arch
Expertise: Architecture , feasibility analysis , interior design , market strategy , planning , project management
Design overview & Area statement
Planning Details
| Category | Counter |
|---|---|
| Type of House
Row Houses are attached to the houses on plots on either sides ,i.e. the open spaces are only left in front & rear while no open space is left on the left & right side Semi-Detached Houses In this case , the houses is attached to the neighboring house on side and detached on the other, i.e. open spaces are left in the front , rear and any one side. Detached Houses In this case , the house has open space on all 4 sides and is not attached to any neighboring structure. |
|
| No. of Floors | 2 |
| No. of Bedrooms | 6 |
| No. of Toilets | 7 |
| No. of Car Parks | 1 |
| Carpet Area Carpet Area is the net / effective usable area within the house. As the name suggests , it is ideally the area where one can lay wall to all carpet all over the house. It is calculated by deducting the thickness of walls / floor area covered by walls from the Built up area. | 206.58/ |
Built up Area Statement
| Category | Counter |
|---|---|
| Built up area Built up area here refers to the area permitted by the statutory authority ( municipal corporation or city development authority ) in the approval for construction/ approved drawings as per the relevant bye laws. Total Built up area of the house will be the sum of built up areas of all the floors. Built up area may differ from the actual construction area because many urban local bodies does not count certain areas like balconies, staircases, projections, over head water tanks etc. while calculating the permissible built up area and give such areas as a bonus. The exemptions for the purpose of calculation the built up area may vary from city to city. On adding back all the exempted area to the built up area , we get the total construction area which may be the basis on which professional service providers may charge you for their services. | 2336 260 217 |
| Staircase | 105 12 10 |
| Balconies / Covered | 122.71 13.63 11.4 |
| Garage / Servant Quarter | 0 0 0 |
| Porch | 254 28 24 |
| Total Construction Area Total Construction Area refers to the entire surface area of concrete slabs. In most cases, Architects, contractors and other agencies that quote the rates for their service on per sft ( per unit) basis, multiply the agreed rate with the total construction area. The construction area may exceed the built up area permitted in your approval drawings. This is because many urban local bodies does not count certain areas like balconies, staircases, projections, over head water tanks etc. while calculating the permissible built up area. Total construction area is the sum total of permitted built up area plus all the other construction like stairs, porch , balconies etc. It may also be referred to as Super Built up Area. | 2818 313 262 |
Statutory building rules compliance
| Building Metric | Permissible | Proposed |
|---|---|---|
| Built up area | 2904 323 270 | 2336 260 217 |
| Covered Area on Ground | 1394 155 129 | 1168 130 108 |
| Balconies / Covered | 4 1 1.1 | 4 1 1.1 |
| F.A.R. / F.S.I | 1.25 | 1.16 |
| Front Open Space Front Open Space is the open space left between the road side boundary or front boundary of the plot and the house. Every municpal building Bye law requires a minimum open space to be left on the front. The space left shall not be less the minimum open space required by the bye laws / rules. | 10 3 3 | 12 4 3.8 |
| Rear Open Space Rear Open Space is the open space left between the rear side boundary of the plot and the house. Every municipal building Bye law requires a minimum open space to be left on the rear. The space left shall not be less the minimum open space required by the bye laws / rules | 7 2 2 | 7 2 2 |
| Right Side Open Space Side Open Spaces is / are the open spaces left between the side boundaries of the plot and the house. Municipal building Bye law may or may not require minimum open space to be left on one or both the sides. Houses with no side open spaces are called row houses, those with open space on only one side are called semi detached and those with open spaces on both sides are called detached houses | 3 1 1 | 3 1 1 |
| Left Side Open Space Side Open Spaces is / are the open spaces left between the side boundaries of the plot and the house. Municipal building Bye law may or may not require minimum open space to be left on one or both the sides. Houses with no side open spaces are called row houses, those with open space on only one side are called semi detached and those with open spaces on both sides are called detached houses | 5 2 1.5 | 5 2 1.5 |
Vastu Compliance Assessment
Select orientation / direction of your plot from the above drop down to see whether this plan is suitable for your plot as per vastu. For e.g. if your plot is East facing, select East.
Select orientation / direction of your plot
Detailed Assessment Scorecard
| Direction / Quadrant | Room / Use Area | Vastu Compliance |
|---|---|---|
| North | STAIRCASE | 0 |
| North East | DINING | 1 |
| East | KITCHEN | 1 |
| South East | DRAWING ROOM | 0 |
| South | TOILET | 1 |
| South West | TOILET | 1 |
| West | BEDROOM | 1 |
| North West | BEDROOM | 1 |
| Vastu Compliance Score ( Ground Floor ) | 75% |
| Direction / Quadrant | Room / Use Area | Vastu Compliance |
|---|---|---|
| North | STAIRCASE | 0 |
| North East | BEDROOM | 1 |
| East | BALCONY | 1 |
| South East | BEDROOM | 1 |
| South | TOILET | 1 |
| South West | TOILET | 1 |
| West | BEDROOM | 1 |
| North West | BEDROOM | 1 |
| Vastu Compliance Score ( Ground Floor ) | 87.5% |
| Direction / Quadrant | Room / Use Area | Vastu Compliance |
|---|---|---|
| North | TOILET | 0 |
| North East | TOILET | 0 |
| East | BEDROOM | 1 |
| South East | BEDROOM | 0 |
| South | STAIRCASE | 1 |
| South West | DINING | 0 |
| West | KITCHEN | 0 |
| North West | DRAWING ROOM | 1 |
| Vastu Compliance Score ( Ground Floor ) | 37.5% |
| Direction / Quadrant | Room / Use Area | Vastu Compliance |
|---|---|---|
| North | TOILET | 0 |
| North East | TOILET | 0 |
| East | BEDROOM | 1 |
| South East | BEDROOM | 0 |
| South | STAIRCASE | 1 |
| South West | BEDROOM | 1 |
| West | BALCONY | 1 |
| North West | BEDROOM | 1 |
| Vastu Compliance Score ( Ground Floor ) | 62.5% |
| Direction / Quadrant | Room / Use Area | Vastu Compliance |
|---|---|---|
| North | KITCHEN | 0 |
| North East | DRAWING ROOM | 1 |
| East | TOILET | 0 |
| South East | TOILET | 0 |
| South | BEDROOM | 1 |
| South West | BEDROOM | 1 |
| West | STAIRCASE | 1 |
| North West | DINING | 1 |
| Vastu Compliance Score ( Ground Floor ) | 62.5% |
| Direction / Quadrant | Room / Use Area | Vastu Compliance |
|---|---|---|
| North | BALCONY | 1 |
| North East | KIDS BEDROOM | 1 |
| East | TOILET | 0 |
| South East | TOILET | 0 |
| South | BEDROOM | 1 |
| South West | BEDROOM | 1 |
| West | STAIRCASE | 1 |
| North West | BEDROOM | 1 |
| Vastu Compliance Score ( Ground Floor ) | 75% |
| Direction / Quadrant | Room / Use Area | Vastu Compliance |
|---|---|---|
| North | BEDROM | 1 |
| North East | KIDS BEDROOM | 1 |
| East | STAIRCASE | 0 |
| South East | DINING | 1 |
| South | KITCHEN | 1 |
| South West | DRAWING ROOM | 0 |
| West | TOILET | 1 |
| North West | TOILET | 1 |
| Vastu Compliance Score ( Ground Floor ) | 75% |
| Direction / Quadrant | Room / Use Area | Vastu Compliance |
|---|---|---|
| North | BEDROOM | 1 |
| North East | KIDS BEDROOM | 1 |
| East | STAIRCASE | 0 |
| South East | BEDROOM | 0 |
| South | BALCONY | 1 |
| South West | BEDROOM | 1 |
| West | TOILET | 1 |
| North West | TOILET | 1 |
| Vastu Compliance Score ( Ground Floor ) | 75% |
Vastu Assessment Score
Vastu Assessment Score for East Facing Plot
EASTVastu Assessment Score for West Facing Plot
WESTVastu Assessment Score for North Facing Plot
NORTHVastu Assessment Score for South Facing Plot
SOUTHSponsor Architect

Hitesh Ahuja Exp. 15+ Years
- Qual.: B.Arch
Expertise: Architecture , feasibility analysis , interior design , market strategy , planning , project management
Design overview & Area statement
Planning Details
| Category | Counter |
|---|---|
| Type of House
Row Houses are attached to the houses on plots on either sides ,i.e. the open spaces are only left in front & rear while no open space is left on the left & right side Semi-Detached Houses In this case , the houses is attached to the neighboring house on side and detached on the other, i.e. open spaces are left in the front , rear and any one side. Detached Houses In this case , the house has open space on all 4 sides and is not attached to any neighboring structure. |
|
| No. of Floors | 2 |
| No. of Bedrooms | 6 |
| No. of Toilets | 8 |
| No. of Car Parks | 1 |
| Carpet Area Carpet Area is the net / effective usable area within the house. As the name suggests , it is ideally the area where one can lay wall to all carpet all over the house. It is calculated by deducting the thickness of walls / floor area covered by walls from the Built up area. | 208.9/ |
Built up Area Statement
| Category | Counter |
|---|---|
| Built up area Built up area here refers to the area permitted by the statutory authority ( municipal corporation or city development authority ) in the approval for construction/ approved drawings as per the relevant bye laws. Total Built up area of the house will be the sum of built up areas of all the floors. Built up area may differ from the actual construction area because many urban local bodies does not count certain areas like balconies, staircases, projections, over head water tanks etc. while calculating the permissible built up area and give such areas as a bonus. The exemptions for the purpose of calculation the built up area may vary from city to city. On adding back all the exempted area to the built up area , we get the total construction area which may be the basis on which professional service providers may charge you for their services. | 2480 276 230 |
| Staircase | 120 13 11 |
| Balconies / Covered | 81.81 9.09 7.6 |
| Garage / Servant Quarter | 0 0 0 |
| Porch | 234 26 22 |
| Total Construction Area Total Construction Area refers to the entire surface area of concrete slabs. In most cases, Architects, contractors and other agencies that quote the rates for their service on per sft ( per unit) basis, multiply the agreed rate with the total construction area. The construction area may exceed the built up area permitted in your approval drawings. This is because many urban local bodies does not count certain areas like balconies, staircases, projections, over head water tanks etc. while calculating the permissible built up area. Total construction area is the sum total of permitted built up area plus all the other construction like stairs, porch , balconies etc. It may also be referred to as Super Built up Area. | 2916 324 271 |
Statutory building rules compliance
| Building Metric | Permissible | Proposed |
|---|---|---|
| Built up area | 2664 296 248 | 2480 276 230 |
| Covered Area on Ground | 1279 142 119 | 1204 134 112 |
| Balconies / Covered | 4 1 1.1 | 4 1 1.1 |
| F.A.R. / F.S.I | 1.25 | 1.16 |
| Front Open Space Front Open Space is the open space left between the road side boundary or front boundary of the plot and the house. Every municpal building Bye law requires a minimum open space to be left on the front. The space left shall not be less the minimum open space required by the bye laws / rules. | 5 2 1.5 | 10 3 3 |
| Rear Open Space Rear Open Space is the open space left between the rear side boundary of the plot and the house. Every municipal building Bye law requires a minimum open space to be left on the rear. The space left shall not be less the minimum open space required by the bye laws / rules | 5 2 1.5 | 7 2 2 |
| Right Side Open Space Side Open Spaces is / are the open spaces left between the side boundaries of the plot and the house. Municipal building Bye law may or may not require minimum open space to be left on one or both the sides. Houses with no side open spaces are called row houses, those with open space on only one side are called semi detached and those with open spaces on both sides are called detached houses | 3 1 1 | 7 2 2 |
| Left Side Open Space Side Open Spaces is / are the open spaces left between the side boundaries of the plot and the house. Municipal building Bye law may or may not require minimum open space to be left on one or both the sides. Houses with no side open spaces are called row houses, those with open space on only one side are called semi detached and those with open spaces on both sides are called detached houses | 0 0 0 | 0 0 0 |
Vastu Compliance Assessment
Select orientation / direction of your plot from the above drop down to see whether this plan is suitable for your plot as per vastu. For e.g. if your plot is East facing, select East.
Select orientation / direction of your plot
Detailed Assessment Scorecard
| Direction / Quadrant | Room / Use Area | Vastu Compliance |
|---|---|---|
| North | STAIRCASE | 0 |
| North East | DINING | 1 |
| East | KITCHEN | 1 |
| South East | DRAWING ROOM | 0 |
| South | TOILET | 1 |
| South West | TOILET | 1 |
| West | BEDROOM | 1 |
| North West | BEDROOM | 1 |
| Vastu Compliance Score ( Ground Floor ) | 75% |
| Direction / Quadrant | Room / Use Area | Vastu Compliance |
|---|---|---|
| North | STAIRCASE | 0 |
| North East | BEDROOM | 1 |
| East | BALCONY | 1 |
| South East | BEDROOM | 1 |
| South | TOILET | 1 |
| South West | TOILET | 1 |
| West | BEDROOM | 1 |
| North West | BEDROOM | 1 |
| Vastu Compliance Score ( Ground Floor ) | 87.5% |
| Direction / Quadrant | Room / Use Area | Vastu Compliance |
|---|---|---|
| North | TOILET | 0 |
| North East | TOILET | 0 |
| East | BEDROOM | 1 |
| South East | BEDROOM | 0 |
| South | STAIRCASE | 1 |
| South West | DINING | 0 |
| West | KITCHEN | 0 |
| North West | DRAWING ROOM | 1 |
| Vastu Compliance Score ( Ground Floor ) | 37.5% |
| Direction / Quadrant | Room / Use Area | Vastu Compliance |
|---|---|---|
| North | TOILET | 0 |
| North East | TOILET | 0 |
| East | BEDROOM | 1 |
| South East | BEDROOM | 0 |
| South | STAIRCASE | 1 |
| South West | BEDROOM | 1 |
| West | BALCONY | 1 |
| North West | BEDROOM | 1 |
| Vastu Compliance Score ( Ground Floor ) | 62.5% |
| Direction / Quadrant | Room / Use Area | Vastu Compliance |
|---|---|---|
| North | KITCHEN | 0 |
| North East | DRAWING ROOM | 1 |
| East | TOILET | 0 |
| South East | TOILET | 0 |
| South | BEDROOM | 1 |
| South West | BEDROOM | 1 |
| West | STAIRCASE | 1 |
| North West | DINING | 1 |
| Vastu Compliance Score ( Ground Floor ) | 62.5% |
| Direction / Quadrant | Room / Use Area | Vastu Compliance |
|---|---|---|
| North | BALCONY | 1 |
| North East | KIDS BEDROOM | 1 |
| East | TOILET | 0 |
| South East | TOILET | 0 |
| South | BEDROOM | 1 |
| South West | BEDROOM | 1 |
| West | STAIRCASE | 1 |
| North West | BEDROOM | 1 |
| Vastu Compliance Score ( Ground Floor ) | 75% |
| Direction / Quadrant | Room / Use Area | Vastu Compliance |
|---|---|---|
| North | BEDROM | 1 |
| North East | KIDS BEDROOM | 1 |
| East | STAIRCASE | 0 |
| South East | DINING | 1 |
| South | KITCHEN | 1 |
| South West | DRAWING ROOM | 0 |
| West | TOILET | 1 |
| North West | TOILET | 1 |
| Vastu Compliance Score ( Ground Floor ) | 75% |
| Direction / Quadrant | Room / Use Area | Vastu Compliance |
|---|---|---|
| North | BEDROOM | 1 |
| North East | KIDS BEDROOM | 1 |
| East | STAIRCASE | 0 |
| South East | BEDROOM | 0 |
| South | BALCONY | 1 |
| South West | BEDROOM | 1 |
| West | TOILET | 1 |
| North West | TOILET | 1 |
| Vastu Compliance Score ( Ground Floor ) | 75% |
Vastu Assessment Score
Vastu Assessment Score for East Facing Plot
EASTVastu Assessment Score for West Facing Plot
WESTVastu Assessment Score for North Facing Plot
NORTHVastu Assessment Score for South Facing Plot
SOUTHSponsor Architect

Hitesh Ahuja Exp. 15+ Years
- Qual.: B.Arch
Expertise: Architecture , feasibility analysis , interior design , market strategy , planning , project management
Design overview & Area statement
Planning Details
| Category | Counter |
|---|---|
| Type of House
Row Houses are attached to the houses on plots on either sides ,i.e. the open spaces are only left in front & rear while no open space is left on the left & right side Semi-Detached Houses In this case , the houses is attached to the neighboring house on side and detached on the other, i.e. open spaces are left in the front , rear and any one side. Detached Houses In this case , the house has open space on all 4 sides and is not attached to any neighboring structure. |
|
| No. of Floors | 2 |
| No. of Bedrooms | 6 |
| No. of Toilets | 7 |
| No. of Car Parks | 1 |
| Carpet Area Carpet Area is the net / effective usable area within the house. As the name suggests , it is ideally the area where one can lay wall to all carpet all over the house. It is calculated by deducting the thickness of walls / floor area covered by walls from the Built up area. | 210.6/ |
Built up Area Statement
| Category | Counter |
|---|---|
| Built up area Built up area here refers to the area permitted by the statutory authority ( municipal corporation or city development authority ) in the approval for construction/ approved drawings as per the relevant bye laws. Total Built up area of the house will be the sum of built up areas of all the floors. Built up area may differ from the actual construction area because many urban local bodies does not count certain areas like balconies, staircases, projections, over head water tanks etc. while calculating the permissible built up area and give such areas as a bonus. The exemptions for the purpose of calculation the built up area may vary from city to city. On adding back all the exempted area to the built up area , we get the total construction area which may be the basis on which professional service providers may charge you for their services. | 2505 278 233 |
| Staircase | 123 14 11 |
| Balconies / Covered | 81.81 9.09 7.6 |
| Garage / Servant Quarter | 0 0 0 |
| Porch | 159 18 15 |
| Total Construction Area Total Construction Area refers to the entire surface area of concrete slabs. In most cases, Architects, contractors and other agencies that quote the rates for their service on per sft ( per unit) basis, multiply the agreed rate with the total construction area. The construction area may exceed the built up area permitted in your approval drawings. This is because many urban local bodies does not count certain areas like balconies, staircases, projections, over head water tanks etc. while calculating the permissible built up area. Total construction area is the sum total of permitted built up area plus all the other construction like stairs, porch , balconies etc. It may also be referred to as Super Built up Area. | 2869 319 267 |
Statutory building rules compliance
| Building Metric | Permissible | Proposed |
|---|---|---|
| Built up area | 2664 296 248 | 2505 278 233 |
| Covered Area on Ground | 1279 142 119 | 1218 135 113 |
| Balconies / Covered | 4 1 1.1 | 4 1 1.1 |
| F.A.R. / F.S.I | 1.25 | 1.18 |
| Front Open Space Front Open Space is the open space left between the road side boundary or front boundary of the plot and the house. Every municpal building Bye law requires a minimum open space to be left on the front. The space left shall not be less the minimum open space required by the bye laws / rules. | 5 2 1.5 | 10 3 3 |
| Rear Open Space Rear Open Space is the open space left between the rear side boundary of the plot and the house. Every municipal building Bye law requires a minimum open space to be left on the rear. The space left shall not be less the minimum open space required by the bye laws / rules | 5 2 1.5 | 7 2 2 |
| Right Side Open Space Side Open Spaces is / are the open spaces left between the side boundaries of the plot and the house. Municipal building Bye law may or may not require minimum open space to be left on one or both the sides. Houses with no side open spaces are called row houses, those with open space on only one side are called semi detached and those with open spaces on both sides are called detached houses | 3 1 1 | 7 2 2 |
| Left Side Open Space Side Open Spaces is / are the open spaces left between the side boundaries of the plot and the house. Municipal building Bye law may or may not require minimum open space to be left on one or both the sides. Houses with no side open spaces are called row houses, those with open space on only one side are called semi detached and those with open spaces on both sides are called detached houses | 0 0 0 | 0 0 0 |
Vastu Compliance Assessment
Select orientation / direction of your plot from the above drop down to see whether this plan is suitable for your plot as per vastu. For e.g. if your plot is East facing, select East.
Select orientation / direction of your plot
Detailed Assessment Scorecard
| Direction / Quadrant | Room / Use Area | Vastu Compliance |
|---|---|---|
| North | STAIRCASE | 0 |
| North East | DINING | 1 |
| East | KITCHEN | 1 |
| South East | DRAWING ROOM | 0 |
| South | TOILET | 1 |
| South West | TOILET | 1 |
| West | BEDROOM | 1 |
| North West | BEDROOM | 1 |
| Vastu Compliance Score ( Ground Floor ) | 75% |
| Direction / Quadrant | Room / Use Area | Vastu Compliance |
|---|---|---|
| North | STAIRCASE | 0 |
| North East | BEDROOM | 1 |
| East | BALCONY | 1 |
| South East | BEDROOM | 1 |
| South | TOILET | 1 |
| South West | TOILET | 1 |
| West | BEDROOM | 1 |
| North West | BEDROOM | 1 |
| Vastu Compliance Score ( Ground Floor ) | 87.5% |
| Direction / Quadrant | Room / Use Area | Vastu Compliance |
|---|---|---|
| North | TOILET | 0 |
| North East | TOILET | 0 |
| East | BEDROOM | 1 |
| South East | BEDROOM | 0 |
| South | STAIRCASE | 1 |
| South West | DINING | 0 |
| West | KITCHEN | 0 |
| North West | DRAWING ROOM | 1 |
| Vastu Compliance Score ( Ground Floor ) | 37.5% |
| Direction / Quadrant | Room / Use Area | Vastu Compliance |
|---|---|---|
| North | TOILET | 0 |
| North East | TOILET | 0 |
| East | BEDROOM | 1 |
| South East | BEDROOM | 0 |
| South | STAIRCASE | 1 |
| South West | BEDROOM | 1 |
| West | BALCONY | 1 |
| North West | BEDROOM | 1 |
| Vastu Compliance Score ( Ground Floor ) | 62.5% |
| Direction / Quadrant | Room / Use Area | Vastu Compliance |
|---|---|---|
| North | KITCHEN | 0 |
| North East | DRAWING ROOM | 1 |
| East | TOILET | 0 |
| South East | TOILET | 0 |
| South | BEDROOM | 1 |
| South West | BEDROOM | 1 |
| West | STAIRCASE | 1 |
| North West | DINING | 1 |
| Vastu Compliance Score ( Ground Floor ) | 62.5% |
| Direction / Quadrant | Room / Use Area | Vastu Compliance |
|---|---|---|
| North | BALCONY | 1 |
| North East | KIDS BEDROOM | 1 |
| East | TOILET | 0 |
| South East | TOILET | 0 |
| South | BEDROOM | 1 |
| South West | BEDROOM | 1 |
| West | STAIRCASE | 1 |
| North West | BEDROOM | 1 |
| Vastu Compliance Score ( Ground Floor ) | 75% |
| Direction / Quadrant | Room / Use Area | Vastu Compliance |
|---|---|---|
| North | BEDROM | 1 |
| North East | KIDS BEDROOM | 1 |
| East | STAIRCASE | 0 |
| South East | DINING | 1 |
| South | KITCHEN | 1 |
| South West | DRAWING ROOM | 0 |
| West | TOILET | 1 |
| North West | TOILET | 1 |
| Vastu Compliance Score ( Ground Floor ) | 75% |
| Direction / Quadrant | Room / Use Area | Vastu Compliance |
|---|---|---|
| North | BEDROOM | 1 |
| North East | KIDS BEDROOM | 1 |
| East | STAIRCASE | 0 |
| South East | BEDROOM | 0 |
| South | BALCONY | 1 |
| South West | BEDROOM | 1 |
| West | TOILET | 1 |
| North West | TOILET | 1 |
| Vastu Compliance Score ( Ground Floor ) | 75% |
Vastu Assessment Score
Vastu Assessment Score for East Facing Plot
EASTVastu Assessment Score for West Facing Plot
WESTVastu Assessment Score for North Facing Plot
NORTHVastu Assessment Score for South Facing Plot
SOUTHSponsor Architect

Hitesh Ahuja Exp. 15+ Years
- Qual.: B.Arch
Expertise: Architecture , feasibility analysis , interior design , market strategy , planning , project management
Design overview & Area statement
Planning Details
| Category | Counter |
|---|---|
| Type of House
Row Houses are attached to the houses on plots on either sides ,i.e. the open spaces are only left in front & rear while no open space is left on the left & right side Semi-Detached Houses In this case , the houses is attached to the neighboring house on side and detached on the other, i.e. open spaces are left in the front , rear and any one side. Detached Houses In this case , the house has open space on all 4 sides and is not attached to any neighboring structure. |
|
| No. of Floors | 2 |
| No. of Bedrooms | 6 |
| No. of Toilets | 7 |
| No. of Car Parks | 1 |
| Carpet Area Carpet Area is the net / effective usable area within the house. As the name suggests , it is ideally the area where one can lay wall to all carpet all over the house. It is calculated by deducting the thickness of walls / floor area covered by walls from the Built up area. | 209.41/ |
Built up Area Statement
| Category | Counter |
|---|---|
| Built up area Built up area here refers to the area permitted by the statutory authority ( municipal corporation or city development authority ) in the approval for construction/ approved drawings as per the relevant bye laws. Total Built up area of the house will be the sum of built up areas of all the floors. Built up area may differ from the actual construction area because many urban local bodies does not count certain areas like balconies, staircases, projections, over head water tanks etc. while calculating the permissible built up area and give such areas as a bonus. The exemptions for the purpose of calculation the built up area may vary from city to city. On adding back all the exempted area to the built up area , we get the total construction area which may be the basis on which professional service providers may charge you for their services. | 2512 279 233 |
| Staircase | 98 11 9 |
| Balconies / Covered | 81.81 9.09 7.6 |
| Garage / Servant Quarter | 0 0 0 |
| Porch | 186 21 17 |
| Total Construction Area Total Construction Area refers to the entire surface area of concrete slabs. In most cases, Architects, contractors and other agencies that quote the rates for their service on per sft ( per unit) basis, multiply the agreed rate with the total construction area. The construction area may exceed the built up area permitted in your approval drawings. This is because many urban local bodies does not count certain areas like balconies, staircases, projections, over head water tanks etc. while calculating the permissible built up area. Total construction area is the sum total of permitted built up area plus all the other construction like stairs, porch , balconies etc. It may also be referred to as Super Built up Area. | 2877 320 267 |
Statutory building rules compliance
| Building Metric | Permissible | Proposed |
|---|---|---|
| Built up area | 2664 296 248 | 2512 279 233 |
| Covered Area on Ground | 1279 142 119 | 1213 135 113 |
| Balconies / Covered | 4 1 1.1 | 4 1 1.1 |
| F.A.R. / F.S.I | 1.25 | 1.18 |
| Front Open Space Front Open Space is the open space left between the road side boundary or front boundary of the plot and the house. Every municpal building Bye law requires a minimum open space to be left on the front. The space left shall not be less the minimum open space required by the bye laws / rules. | 5 2 1.5 | 10 3 3 |
| Rear Open Space Rear Open Space is the open space left between the rear side boundary of the plot and the house. Every municipal building Bye law requires a minimum open space to be left on the rear. The space left shall not be less the minimum open space required by the bye laws / rules | 5 2 1.5 | 7 2 2 |
| Right Side Open Space Side Open Spaces is / are the open spaces left between the side boundaries of the plot and the house. Municipal building Bye law may or may not require minimum open space to be left on one or both the sides. Houses with no side open spaces are called row houses, those with open space on only one side are called semi detached and those with open spaces on both sides are called detached houses | 3 1 1 | 7 2 2 |
| Left Side Open Space Side Open Spaces is / are the open spaces left between the side boundaries of the plot and the house. Municipal building Bye law may or may not require minimum open space to be left on one or both the sides. Houses with no side open spaces are called row houses, those with open space on only one side are called semi detached and those with open spaces on both sides are called detached houses | 0 0 0 | 0 0 0 |
Vastu Compliance Assessment
Select orientation / direction of your plot from the above drop down to see whether this plan is suitable for your plot as per vastu. For e.g. if your plot is East facing, select East.
Select orientation / direction of your plot
Detailed Assessment Scorecard
| Direction / Quadrant | Room / Use Area | Vastu Compliance |
|---|---|---|
| North | STAIRCASE | 0 |
| North East | DINING | 1 |
| East | KITCHEN | 1 |
| South East | DRAWING ROOM | 0 |
| South | TOILET | 1 |
| South West | TOILET | 1 |
| West | BEDROOM | 1 |
| North West | BEDROOM | 1 |
| Vastu Compliance Score ( Ground Floor ) | 75% |
| Direction / Quadrant | Room / Use Area | Vastu Compliance |
|---|---|---|
| North | STAIRCASE | 0 |
| North East | BEDROOM | 1 |
| East | BALCONY | 1 |
| South East | BEDROOM | 1 |
| South | TOILET | 1 |
| South West | TOILET | 1 |
| West | BEDROOM | 1 |
| North West | BEDROOM | 1 |
| Vastu Compliance Score ( Ground Floor ) | 87.5% |
| Direction / Quadrant | Room / Use Area | Vastu Compliance |
|---|---|---|
| North | TOILET | 0 |
| North East | TOILET | 0 |
| East | BEDROOM | 1 |
| South East | BEDROOM | 0 |
| South | STAIRCASE | 1 |
| South West | DINING | 0 |
| West | KITCHEN | 0 |
| North West | DRAWING ROOM | 1 |
| Vastu Compliance Score ( Ground Floor ) | 37.5% |
| Direction / Quadrant | Room / Use Area | Vastu Compliance |
|---|---|---|
| North | TOILET | 0 |
| North East | TOILET | 0 |
| East | BEDROOM | 1 |
| South East | BEDROOM | 0 |
| South | STAIRCASE | 1 |
| South West | BEDROOM | 1 |
| West | BALCONY | 1 |
| North West | BEDROOM | 1 |
| Vastu Compliance Score ( Ground Floor ) | 62.5% |
| Direction / Quadrant | Room / Use Area | Vastu Compliance |
|---|---|---|
| North | KITCHEN | 0 |
| North East | DRAWING ROOM | 1 |
| East | TOILET | 0 |
| South East | TOILET | 0 |
| South | BEDROOM | 1 |
| South West | BEDROOM | 1 |
| West | STAIRCASE | 1 |
| North West | DINING | 1 |
| Vastu Compliance Score ( Ground Floor ) | 62.5% |
| Direction / Quadrant | Room / Use Area | Vastu Compliance |
|---|---|---|
| North | BALCONY | 1 |
| North East | KIDS BEDROOM | 1 |
| East | TOILET | 0 |
| South East | TOILET | 0 |
| South | BEDROOM | 1 |
| South West | BEDROOM | 1 |
| West | STAIRCASE | 1 |
| North West | BEDROOM | 1 |
| Vastu Compliance Score ( Ground Floor ) | 75% |
| Direction / Quadrant | Room / Use Area | Vastu Compliance |
|---|---|---|
| North | BEDROM | 1 |
| North East | KIDS BEDROOM | 1 |
| East | STAIRCASE | 0 |
| South East | DINING | 1 |
| South | KITCHEN | 1 |
| South West | DRAWING ROOM | 0 |
| West | TOILET | 1 |
| North West | TOILET | 1 |
| Vastu Compliance Score ( Ground Floor ) | 75% |
| Direction / Quadrant | Room / Use Area | Vastu Compliance |
|---|---|---|
| North | BEDROOM | 1 |
| North East | KIDS BEDROOM | 1 |
| East | STAIRCASE | 0 |
| South East | BEDROOM | 0 |
| South | BALCONY | 1 |
| South West | BEDROOM | 1 |
| West | TOILET | 1 |
| North West | TOILET | 1 |
| Vastu Compliance Score ( Ground Floor ) | 75% |
Vastu Assessment Score
Vastu Assessment Score for East Facing Plot
EASTVastu Assessment Score for West Facing Plot
WESTVastu Assessment Score for North Facing Plot
NORTHVastu Assessment Score for South Facing Plot
SOUTHSponsor Architect

Hitesh Ahuja Exp. 15+ Years
- Qual.: B.Arch
Expertise: Architecture , feasibility analysis , interior design , market strategy , planning , project management


